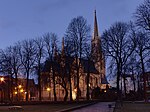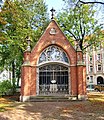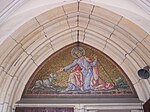St. Mary's Church, Katowice

St. Mary's Church in Katowice (Polish: Kościół Mariacki w Katowicach) is one of the oldest churches in Katowice, Poland, dating back to 19th century. This neo-Gothic church is located in the Śródmieście district.The architectural design was entrusted to Alexis Langer, a renowned architect from Breslau (Wrocław). Although the original plans envisioned a much grander scale, the final neo-Gothic building spans 43 meters in length and 31 meters in width. Its most distinctive feature is the 71-meter octagonal tower, a signature trademark of Langer's craftsmanship.
History
The plans for establishing the Katowice parish date back to the mid-19th century, during the industrialization of Upper Silesia, leading to rapid population growth in the region. In 1858, the Catholics of Katowice began discussions about relocating a wooden church from Biskupice to Katowice (which was then a village). Meanwhile, a timber framing church was erected, later dismantled. The decision to build a larger church was made by the then-Bishop of Wrocław, Heinrich Förster, who, during a visit to the canon in Racibórz in the spring of 1861, appointed Alexis Langer as the architect.[1] The cornerstone for the construction of the church was consecrated in 1862.[1]
Initially, the concept of the church was quite monumental. Bishop Förster, recognizing the rapid population growth driven by the development of Silesian mining, instructed the architect to design a massive, three-aisled basilica and provided significant financial support for the project.[1] However, the grandiose plan proved too costly for the still relatively small parish, prompting changes to the architectural design. The main alteration was the reduction of the side aisles to a series of chapels placed between buttresses. Ultimately, a four-bay, single-aisled church with a row of side chapels and passages pierced between the buttresses was constructed, giving the impression of aisles.[1]
In the 1970s, the church lost some of its original furnishings, including the main altar and altar rail.[1] In 2001, the stained glass windows underwent thorough conservation.[1]
Gallery
-
 Northern facade (2021)
Northern facade (2021) -
 Apsis (2021)
Apsis (2021) -
 View from the south (2019)
View from the south (2019) -
 Gargoyle on the tower (2008)
Gargoyle on the tower (2008) - Mosaic above the main entrance (2006)
-
 Interior (2021)
Interior (2021) -
 Organ gallery (2021)
Organ gallery (2021) -
 Gothic triptych
Gothic triptych -
 Painting with a motif of the Crucifixion by J. Unierzyski
Painting with a motif of the Crucifixion by J. Unierzyski -
 Chapel near the church (2021)
Chapel near the church (2021)
References
- ^ a b c d e f "kościół parafialny pw. Niepokalanego Poczęcia Najświętszej Marii Panny". zabytek.pl. Retrieved 2024-04-03.
- v
- t
- e

50°15′26″N 19°01′49″E / 50.25722°N 19.03028°E / 50.25722; 19.03028






















